New Construction Inspection
Why do I Need an Inspection for My Brand New Home?!
Those who are moving to Florida from out of state may be asking, “Why do I need an inspection if I’m getting a BRAND NEW house?! Well those who have lived here a while, and have been paying attention, know that skilled trade labor is not quite what it used to be. It’s an unfortunate fact that Construction Defects happen too often. According to Josh Migdal, partner with Mark Migdal & Hayden, “the sheer number of construction defect claims in Florida has increased exponentially in the last decade.” He cited that the rate increased from 31 to 1000 in a 9-year span. See article HERE.
A key problem seems to be a limited amount of skilled labor presently in the workforce, as well as a continuous drive to maximize profits by lowering expenses.
Let Red Flag Home Inspection erase this concern by evaluating your home before you take occupancy. A new construction inspector will check the window installations, the insulation placement, the HVAC systems, the plumbing, the foundation, walls and roof (all items listed in the SOP). Cosmetic fit and finish items are evaluated as well. In all, we ensure that the brand new home you purchased is fully what you are getting for your money.
Many home buyers may not realize their their newly built home comes with a warranty term. Most tend to be 12-months, but we have seen 24 month contracts executed (hint: if you are still negotiating, strongly consider the 24 month term; many failures develop very slowly, and this would likely pay for itself). In either scenario, you will want to mark your calendar with the expiration date, and collect a Comprehensive and Professional Inspection of the premises before expiration of this warranty. We recommend doing it at month 11 (hence the term “11-month inspection”.
Simply put, this is your ONE bite at the apple to ensure a seamless and proper built home. Once the concrete is poured, opportunity to verify the rebar placement, integrity of vapor barrier, backfill of plumbing trenches, etc. etc. etc. is GONE. Consider the alternative, research New Construction Horror Stories, and make sure you do not end up one of them.
The modern day Construction Model for residential construction revolves around tight schedules and mass-production. Builders nowadays rarely self-perform any trade activities, instead relying upon a revolving door of sub-contractors. This can be done well and safely, or it can end up a disaster. Ask your builder for a list of the activities they self-perform, and which they sub out. Ask for a list of those subs, and do your own research. If they will not or cannot provide a list, it may mean that they haven’t figured that out (or they change so often they do not want to be held to a particular option). More curiously, some builders during this recent housing boom of 2019 to 2020 saw many home builders LIMITIING the Phases that you could inspect to 2! If anyone knows what would motivate a national powerhouse builder to limit the number of inspections (other than the chances of being shown their mistakes), I would certainly love to know. Luckily, that trend seems to be dying with the madness of that recent housing boom. Don’t rely on a Local Building Inspector’s drive by inspection, or the Builder’s “checklist” inspection. Hire an Home Inspector who works for YOU. One that has your interests in mind, and looks out on your behalf to ensure a solid and properly constructed home.
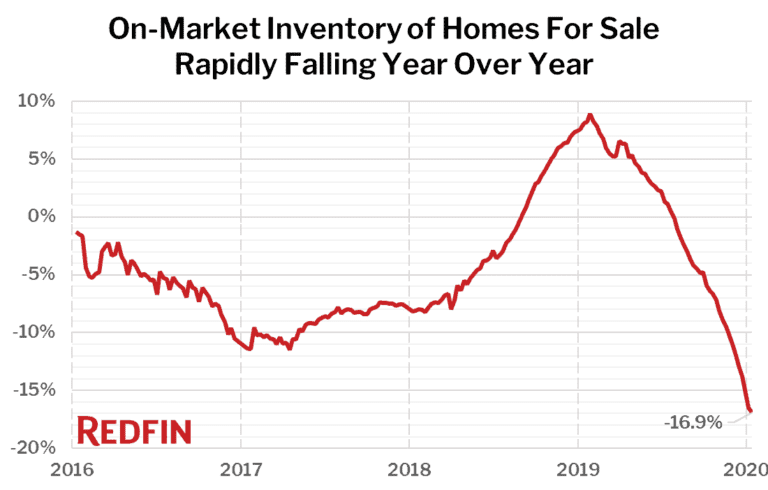
TAKE THE BUY VS. BUILD QUIZ BELOW

Construction Activity Monitoring
Red Flag Home Inspection, LLC can also oversee your Construction Project through the various Phases of Construction. When brought in PRIOR to commencement, our services include:
- Pre-Foundation/Slab Pour
- Framing Inspection (Pre-Drywall)
- Exterior Inspection (Pre-Cladding)
- Final Inspection (Pre-Closing)
- 11-Month Inspection (Prior to the expiration of Builder’s Warranty)
Learn More About Each Below.
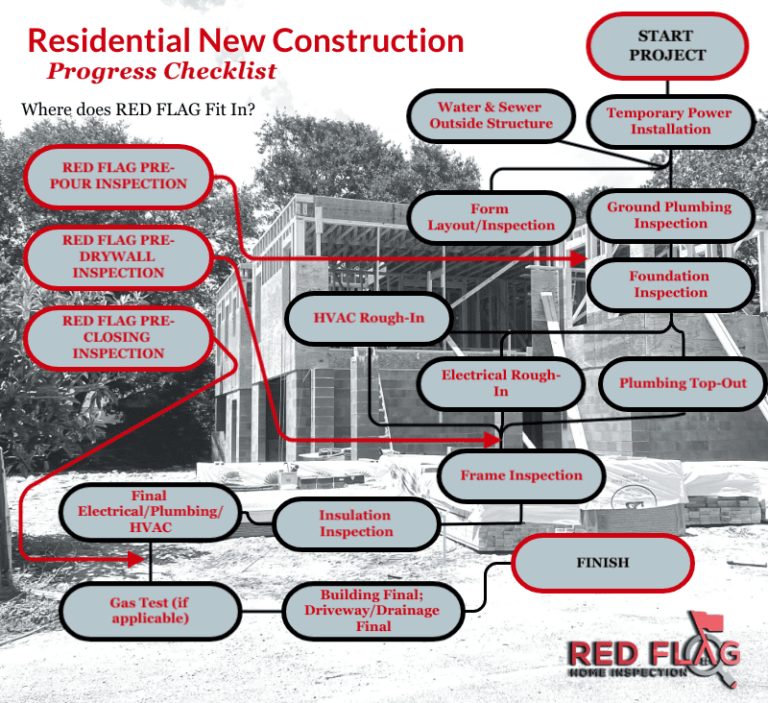
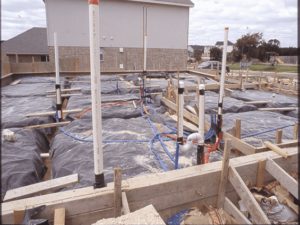
Pre-Foundation/Slab Pour
In the Pre-slab pour phase, we evaluate the perimeter formwork, backfill, elevation/layout of forms, spacing and depth of grade beams, reinforcing steel, adequate use of rebar chairs, and vapor barrier. Defects in the foundation phase can translate up and wreak havoc on the remainder of the project. We check the plumbing, footings and foundation element. We verify that the perimeter formwork is properly braced, and has adequate backfill to allow the poured concrete to be retained. Lastly, we check the levelness of the formwork, as this will form the top of your slab into the future. If Building Plans were provided, we will verify the consistency of the in-place construction versus the details of the building plans.
Failure to catch any of these items being defective means that you will be living with those defects for the life of the structure. These are among the most difficult defects to fix, so make sure things are done correct the first time! Once the concrete is poured, the opportunity to catch a vapor barrier tear that will allow ground vapor to damage your hardwood floors, or a missing rebar which gives the concrete it’s tensile strength, will be gone forever.
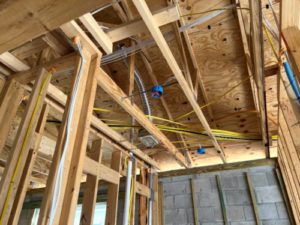
Pre-Drywall Inspection
In the Pre-Drywall phase, we evaluate the exterior grade conditions, exterior (load-bearing) elements, document filled/reinforced cells, interior framing, stud spacing, truss layout/spacing, header sizing/locations, anchor bolts and floor mounting, wall to roof attachment, fire-blocking, fire stops, attic space, roof decking, roof finish installation, flashing details, rough in plumbing, bracing for plumbing, rough in electrical, nail plates at electrical/plumbing in studs, HVAC equipment installation, gas supply/fixtures, ventilation accommodation.
We evaluate the wall studs for vertical plumb and we ensure that the various tradesman have not hacked up the members, leaving little strength to support your home. We check the plumbing to ensure adequate placement and slope of the lines, and that proper nail guards are in place to keep it leak free. We do the same for the electrical, while verifying that the wiring is neatly controlled and labeled in the breaker box. The placement and gauge of electrical wiring, and their routing to the electrical junction box is reviewed. We check the wall stud spacing to ensure adequacy, as well as required fire-blocking or accessibility blocking. This inspection is your opportunity to catch defects that may be impossible to discover without destruction at a later date (they will be hidden by the drywall by then).
In the Exterior Inspection (optional), we evaluate the in-place exterior cladding prior to final paint. We evaluate the stucco assembly, vinyl siding, or EIFS for its application and thickness, prior to final paint.
In the Final Inspection, we conduct a full inspection in accordance with the Standards of Practice, as well as document the adequacy of fit/finish details. When we notice cosmetic irregularities or other circumstances where the builder may have missed the mark, this inspection will provide documentation to present to your builder.
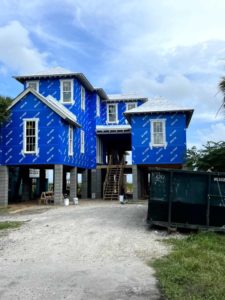
Exterior Inspection (Pre-Cladding)
This inspection is optional, and entails inspecting the exterior of the home’s framing elements before stucco or building wrap installation. During this inspection, we can see the rough installation of the concrete masonry unit (CMU) or wood-framing elements, to spot any defects that would later be obscured by the finished exterior cladding. We ensure that the base layers for the outer wall covering are intact and suitable for further completion. CMU must be free of debris or cracking and vertically plumb. Wood-framing panels must leave small gaps for expansion, have house wrap with overlapping seams and adequate attachment of wire lathe. If your builder’s sub-contractor knows what he’s doing, he will wet the CMU before installation of the scratch coat of stucco. Unfortunately, this does not commonly happen and shrinkage cracking occurs over time. Luckily, we will be back at your 11-month inspection to point it out and make them fix the damage.
Final Inspection (Pre-Closing) or Blue Tape Inspection
This is very much like a standard Home Inspection, or should I say that it’s like a standard Red Flag Home Inspection, BUT we pay particular additional attention to fit and finish items. We call this the Blue Tape Inspection, as we walk the house and mark any visible defects while addressing all of the criteria you find in the InterNACHI Standards of Practice. You can read more on our Standard Home Inspection services HERE. We kick the tires on your new home and make sure that everything came together to make a beautiful home. Some added caveats to this inspection, are that we evaluate the yard for proper drainage and water flow. Consolidation of the placed soils is common, and the drainage plane may change over the first year post-construction (so pay attention and take photos during this timeframe if problems develop). We operate ALL of the doors and windows for full functionality. We evaluate the level and installation of trim present. In the exposed concrete, we look for premature cracking (some shrinkage cracking to occur, but we evaluate the placement of control joints versus ACI-318). The roof and flashing details are inspected to ensure proper application. Any safety or functional issues identified will be included in our list of defects for correction.
We conduct this critical inspection the week prior, or days prior, to your walk thru with your builder. Armed with a laundry list of defects, you discuss resolving the various issues with your builder, while you still have the massive leverage of them wanting you to close on the house (and pay them!). Additionally, we can be hired to attend this walk-thru inspection if you feel the builder may need some additional….convincing. In all, make sure that ALL of your concerns are addressed or agreed to be fully mitigated IN-WRITING. Way too many times, a verbal agreement of one form or another is not honored. The person who verbally agreed to your terms may not even be employed with them at the completion of your build.
11-Month (Warranty) Inspection
The 11-month inspection occurs just prior to the expiration of a typical 1-year Builder’s Warranty. You will want to keep a record of any failures, or initial signs of failure noted. Your Red Flag inspector will also scour the house in search of signs of failure or defect, following a similar Standard of Practice as we do in our typical Home Inspections. Many people do not realize, that buildings can be fully built to code and still fail. YES, they can and do still fail for various reasons. The Build Codes are just collections of best practices, that have been adapted to your location. Many people also do not realize that they are presented as MINIMUM Standards. So yes, you can build a home to the minimum standards and components or areas may still fail.
Now, the saving grace here is that most builders provide a 1-year standard warranty. This 1 year period gives your home ample opportunity to fail, in any way in which it will. We come in after MOST of that term is up, and scour the home looking for any signs of initial failure and obviously more obvious signs of failure. Expect your inspector to go through your home with a fine-tooth comb, slowing things down and really studying the Building Materials to ensure they are performing as expected. This includes more in-depth thermal imaging, as well as extensive moisture meter mapping, at the various building penetrations. Once found, we bundle all of the failed items or components into our report, for your walk-through with the Builder.
This is very much like a standard Home Inspection, and we study has the building has reacted to its first year of occupancy. We assess how the foundation element has redistributed its load on the soils. We look at the roof to see if premature wear or damage has developed. We look for leakage with thermal imaging and visible staining. We check the output of the air-conditioner, the water pressure/performance.
Additional New Construction Inspections
If you develop reason to really doubt your builder, or just prefer to keep a very close eye on your Construction Activities, we also offer these additional Phase Construction Inspection opportunities:
- Lintel Inspection- We inspect to ensure that the lintels (the horizontal load bearing beam that spans the door/window openings) are placed properly, tied in, and install correctly.
- Wall Sheathing- We inspect the wall sheathing before the house wrap covers up the assembly. We look for the placement, the gapping between sheets (too tight and it bulges, too loose and it cracks), as well as the nailing patterns used for conformance to design or code.
- House Wrap- We verify that an installation is complete that allows for a sheeting effect of the water (top component always overlying the lower component). The window and door penetrations are commonly defective, so this is a focal point here. Proper lapping of sheeting, fastening, sill plate coverage, foundation joint, and drainage provision.
- Lathe Inspection- Prior to stucco installation (atop wood framing) the stucco lathe inspected. We ensure that the lathe and associated accessories for the stucco are properly installed and fastened to the wall. We make sure that the support structure is properly in place before stucco application.
- Stucco Installation Inspection- This inspection is done DURING the stucco installation to ensure proper means and methods are utilized. Again, the water before installation will 100% be done with us monitoring the installation in real time. We also ensure that the materials are mixed and placed promptly, and that nothing that has begun to set-up is put on the wall (meaning it has started to harden). The thickness of a stucco assembly is paramount to it’s performance, as it control joints per the plans.
Closing
Let a trained Professional Home Inspector inspect this huge purchase that you are committing to pay off over the next portion of your life. Rest assured that we are overseeing the quality control, so you are not entering into a money pit down the road. Make sure you select an inspector who has been trained and develop to understand the uniqueness of Residential New Construction, and one who knows the appropriate Building Codes (and is not afraid to cite/use them!). If you are considering other inspectors, ask them to cite the applicable Building Codes. Many are afraid to reference them. I get it, we are NOT Code Inspectors. You can be a non-code inspector and still have knowledge and understanding of the Building Code. Red Flag Home Inspection ensures that our inspectors are trained on the nuances of the Code by a Structural Engineer that utilizes them constantly. Simply put, an inspector is powerless to enforce the construction standards if he/she doesn’t KNOW the construction standards. Hire an expert, hire Red Flag Home Inspection today. Call us today at (813)403-7756 to discuss how we can put our inspectors to work for YOU.
